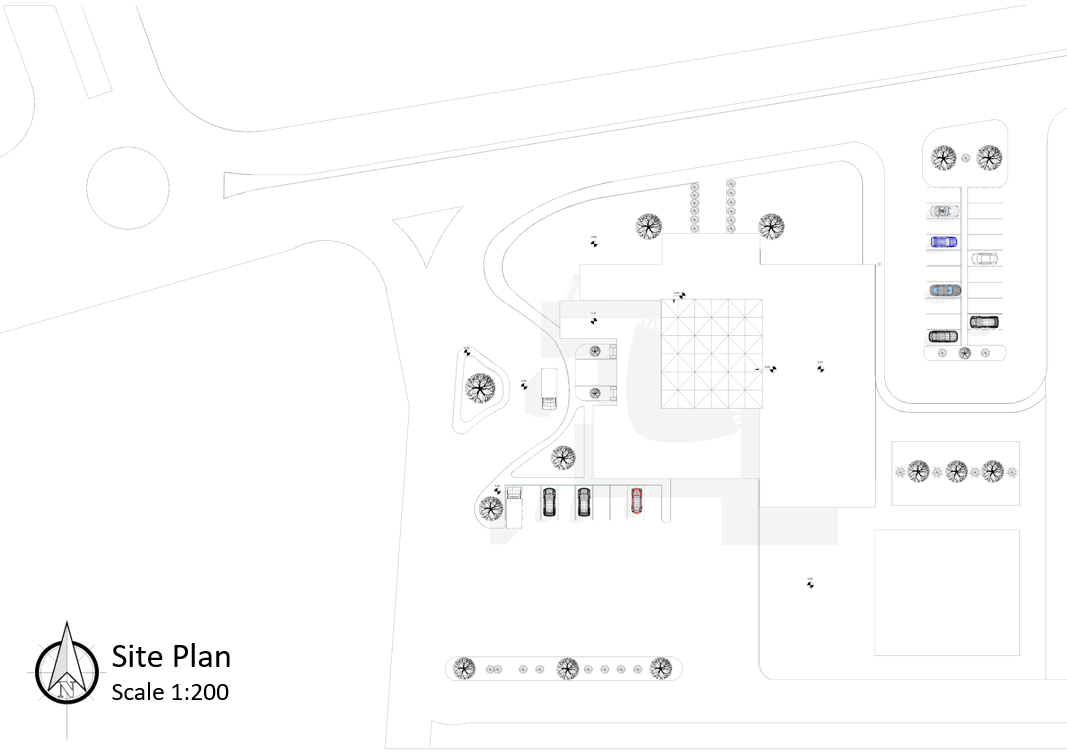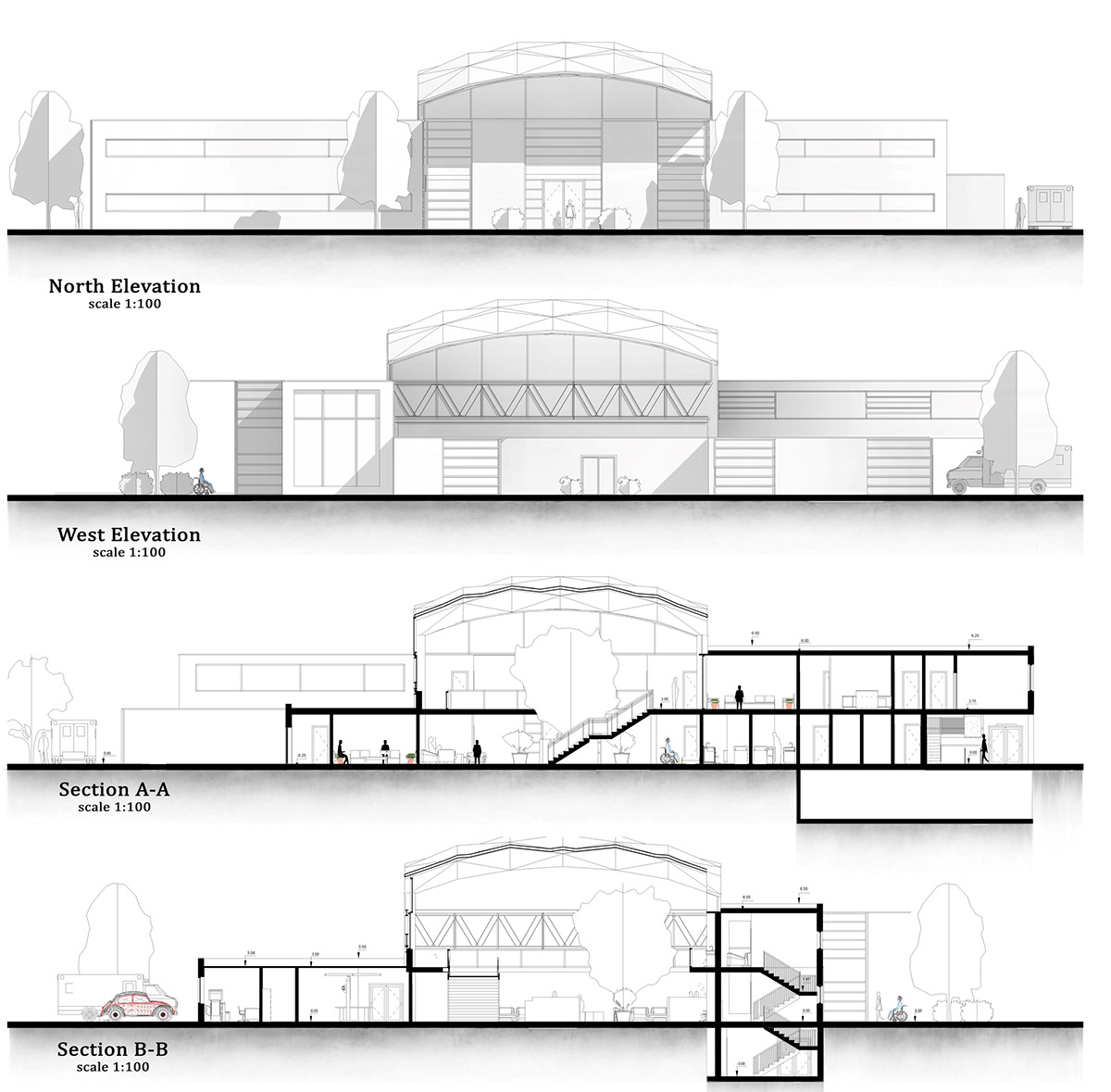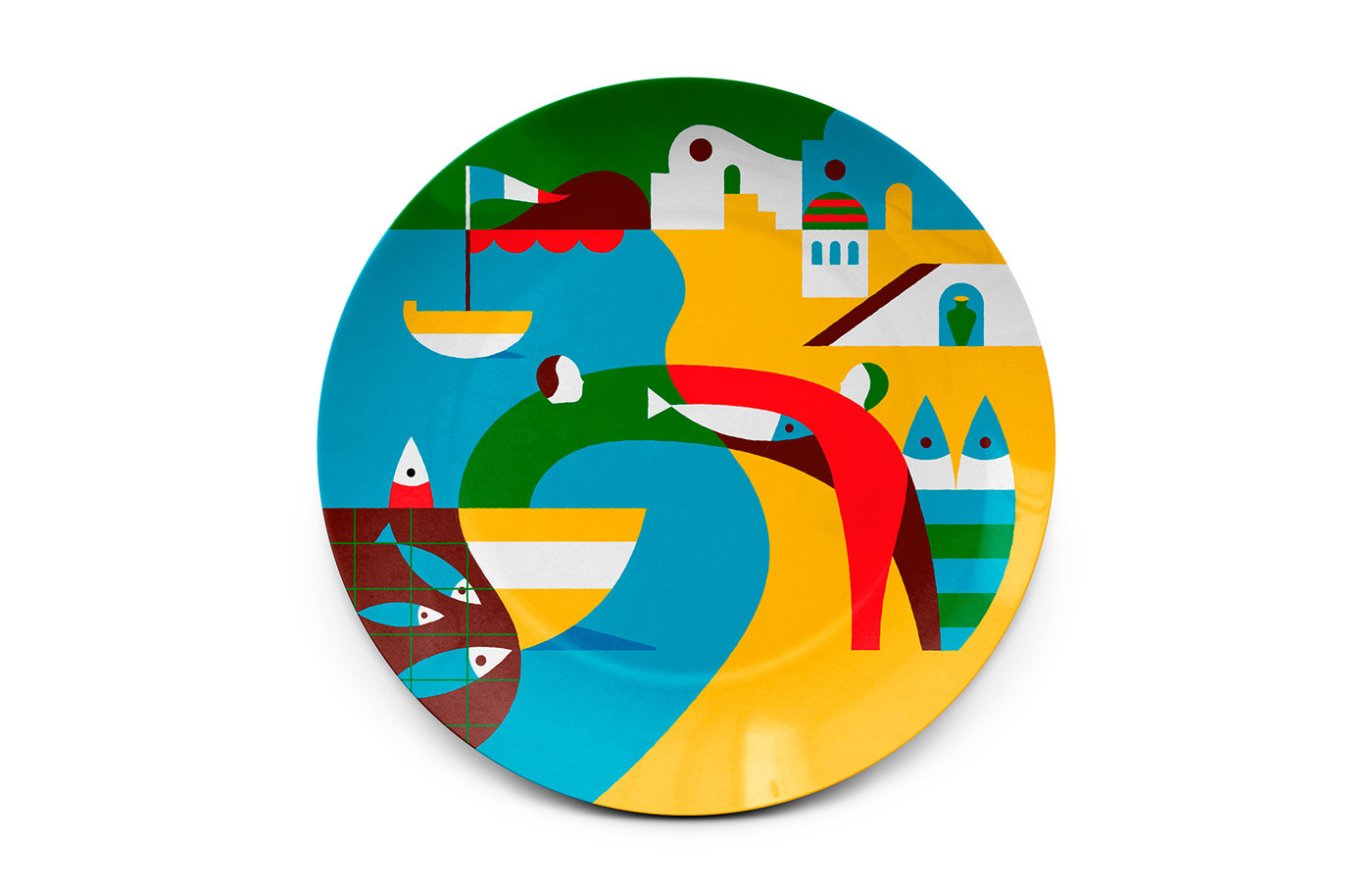Medical Center Project
DESIGN 2
Project Location :
Opposite to King Abdallah Gardens, Irbid, Jordan
Area:
Total Area:
1400 M2
Schedule of Accommodation:


-Analysis Stage:


CONCEPT:
Central Atrium of the building (HEART OF THE BUILDING) That pumps blood to nourish the rest or the organs and cells (Clinics of the Medical Center) , And it is the source of light and ventilation for the users ( source of life)
The Atrium is a transitional space from one department to another in the medical center



Architectural Plans:


Sections and Elevations:

3D Sequential Diagram:

Structural System :
Space Frame Diagrid System for the Central Atrium



Manual Submission:






Physical Model:




Thank you


